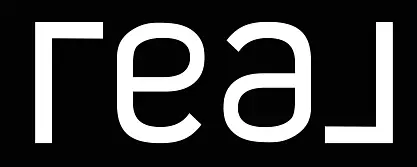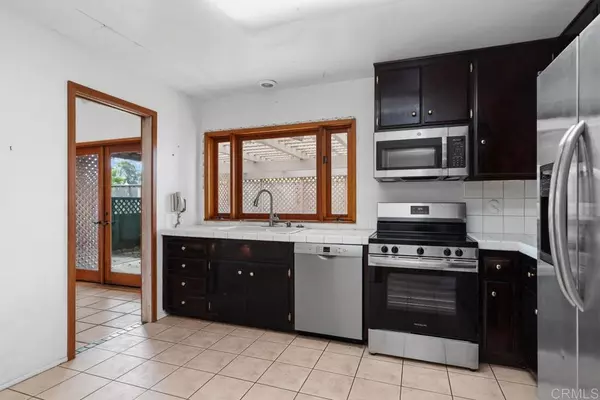$1,200,000
$1,200,000
For more information regarding the value of a property, please contact us for a free consultation.
3 Beds
2 Baths
1,449 SqFt
SOLD DATE : 08/01/2025
Key Details
Sold Price $1,200,000
Property Type Single Family Home
Sub Type Single Family Residence
Listing Status Sold
Purchase Type For Sale
Square Footage 1,449 sqft
Price per Sqft $828
MLS Listing ID NDP2507175
Sold Date 08/01/25
Bedrooms 3
Full Baths 2
Condo Fees $290
HOA Fees $96/qua
HOA Y/N Yes
Year Built 1969
Lot Size 7,156 Sqft
Property Sub-Type Single Family Residence
Property Description
Tucked away at the end of a quiet cul-de-sac, this charming single-level home offers privacy, space, and breathtaking panoramic views. Featuring 3 spacious bedrooms and 2 bathrooms, the home offers 1,449 square feet of comfortable living. Enter through a welcoming courtyard and into a generous family room complete with a cozy brick fireplace, vaulted open beam ceilings, and direct access to the backyard. Potential awaits as you imagine the refresh opportunity in this home. The expansive backyard is a blank canvas—perfect for creating your dream outdoor oasis, all while enjoying complete privacy and sweeping vistas. Enjoy walking-distance access to parks, hiking trails, the community pool, clubhouse, and award-winning schools. Don't miss your chance to own this rare gem. Homes in this location don't last long—schedule your visit today!
Location
State CA
County Orange
Area 699 - Not Defined
Zoning Unknown
Interior
Interior Features All Bedrooms Down, Main Level Primary
Cooling None
Fireplaces Type Living Room
Fireplace Yes
Laundry Laundry Room
Exterior
Garage Spaces 2.0
Garage Description 2.0
Pool Association
Community Features Curbs, Sidewalks
Amenities Available Pool
View Y/N Yes
View Hills
Total Parking Spaces 4
Private Pool No
Building
Lot Description Cul-De-Sac, Yard
Story 1
Entry Level One
Sewer Public Sewer
Level or Stories One
Schools
School District Capistrano Unified
Others
HOA Name Crown Valley Highlands
Senior Community No
Tax ID 65501234
Acceptable Financing Cash, Conventional
Listing Terms Cash, Conventional
Financing Cash
Special Listing Condition Probate Listing
Read Less Info
Want to know what your home might be worth? Contact us for a FREE valuation!

Our team is ready to help you sell your home for the highest possible price ASAP

Bought with Dylan Ehrlich Hill Realty Group
GET MORE INFORMATION







