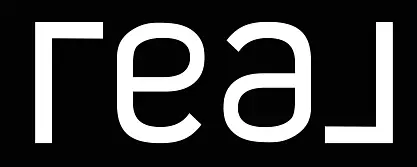$384,900
$399,900
3.8%For more information regarding the value of a property, please contact us for a free consultation.
3 Beds
3 Baths
1,757 SqFt
SOLD DATE : 04/29/2025
Key Details
Sold Price $384,900
Property Type Single Family Home
Sub Type Contemporary
Listing Status Sold
Purchase Type For Sale
Square Footage 1,757 sqft
Price per Sqft $219
Subdivision Driftwood Estates
MLS Listing ID 969701
Sold Date 04/29/25
Bedrooms 3
Full Baths 2
Half Baths 1
Construction Status Construction Complete
HOA Fees $89/qua
HOA Y/N Yes
Year Built 2005
Annual Tax Amount $2,672
Tax Year 2024
Lot Size 7,405 Sqft
Acres 0.17
Property Sub-Type Contemporary
Property Description
Back on market to no fault of the sellers! Welcome to this beautiful 3-bedroom, 2.5-bathroom home with a 2-car garage, located in the highly sought-after Driftwood Estates community in Santa Rosa Beach, FL. This home features tile flooring in common areas and the master bedroom, a spacious kitchen, and an inviting open floor plan perfect for entertaining.Enjoy access to Driftwood Estates Park, offering pickleball and tennis courts, basketball goals, multi-purpose fields, a playground, a walking track, grills, restrooms, and more!Conveniently situated just 3.7 miles from Ascension Sacred Heart Emerald Coast, 4.2 miles from Publix at Grand Boulevard, and only 7.2 miles from 30A beach access, this home provides the perfect balance of tranquility and accessibility
Location
State FL
County Walton
Area 16 - North Santa Rosa Beach
Zoning Resid Single Family
Rooms
Guest Accommodations BBQ Pit/Grill,Community Room,Fishing,Pickle Ball,Picnic Area,Playground,Pool,Tennis,TV Cable
Kitchen First
Interior
Interior Features Breakfast Bar, Ceiling Vaulted, Fireplace, Floor Laminate, Floor Tile, Split Bedroom, Washer/Dryer Hookup
Appliance Auto Garage Door Opn, Cooktop, Dishwasher, Disposal, Dryer, Freezer, Microwave, Oven Self Cleaning, Range Hood, Refrigerator W/IceMk, Smoke Detector, Stove/Oven Electric, Washer
Exterior
Exterior Feature Lawn Pump, Patio Open, Sprinkler System
Parking Features Garage Attached
Garage Spaces 2.0
Pool Community
Community Features BBQ Pit/Grill, Community Room, Fishing, Pickle Ball, Picnic Area, Playground, Pool, Tennis, TV Cable
Utilities Available Electric, Public Sewer, Public Water, TV Cable
Private Pool Yes
Building
Lot Description Sidewalk
Story 1.0
Structure Type Roof Composite Shngl,Slab,Stucco
Construction Status Construction Complete
Schools
Elementary Schools Van R Butler
Others
Assessment Amount $267
Energy Description AC - Central Elect,AC - High Efficiency,Ceiling Fans,Heat Cntrl Electric,Water Heater - Elect
Financing Conventional,FHA,VA
Read Less Info
Want to know what your home might be worth? Contact us for a FREE valuation!

Our team is ready to help you sell your home for the highest possible price ASAP
Bought with Berkshire Hathaway HomeServices PenFed Realty
GET MORE INFORMATION







