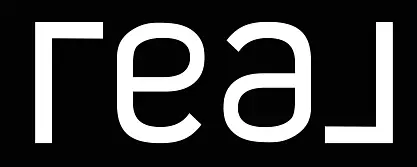4 Beds
3 Baths
2,734 SqFt
4 Beds
3 Baths
2,734 SqFt
OPEN HOUSE
Tue Jun 17, 11:00am - 2:00pm
Sun Jun 22, 2:00pm - 5:00pm
Key Details
Property Type Single Family Home
Sub Type Single Family Residence
Listing Status Active
Purchase Type For Sale
Square Footage 2,734 sqft
Price per Sqft $802
MLS Listing ID 25551621
Style Contemporary
Bedrooms 4
Full Baths 2
Three Quarter Bath 1
HOA Y/N No
Year Built 1945
Lot Size 6,003 Sqft
Acres 0.1378
Property Sub-Type Single Family Residence
Property Description
Location
State CA
County Los Angeles
Area Cheviot Hills - Rancho Park
Zoning LAR1
Rooms
Family Room 1
Other Rooms None
Dining Room 1
Interior
Heating Central
Cooling Central
Flooring Tile, Hardwood
Fireplaces Type Family Room, Primary Bedroom, Gas
Equipment Dishwasher, Range/Oven, Microwave, Refrigerator, Dryer, Washer
Laundry Inside, Room
Exterior
Parking Features Garage - 2 Car, Detached
Garage Spaces 2.0
Pool None
View Y/N No
View None
Building
Story 2
Architectural Style Contemporary
Level or Stories Two
Others
Special Listing Condition Standard

The information provided is for consumers' personal, non-commercial use and may not be used for any purpose other than to identify prospective properties consumers may be interested in purchasing. All properties are subject to prior sale or withdrawal. All information provided is deemed reliable but is not guaranteed accurate, and should be independently verified.
"My job is to find and attract mastery-based agents to the office, protect the culture, and make sure everyone is happy! "






