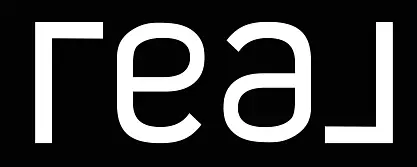4 Beds
3 Baths
2,160 SqFt
4 Beds
3 Baths
2,160 SqFt
Key Details
Property Type Single Family Home
Sub Type Single Family Residence
Listing Status Active
Purchase Type For Rent
Square Footage 2,160 sqft
MLS Listing ID SW25097862
Bedrooms 4
Full Baths 3
Construction Status Turnkey
HOA Y/N Yes
Rental Info 12 Months
Year Built 1991
Lot Size 6,534 Sqft
Property Sub-Type Single Family Residence
Property Description
Step inside to discover high ceilings, plush carpeting, and abundant natural light filling the open-concept living and dining areas. Modern furnishings with bold zebra accents and glass-topped tables add personality while maintaining a clean, sophisticated vibe. The cozy family room centers around a fireplace and flows seamlessly into the upgraded kitchen, which features stainless steel appliances, granite countertops, and rich cabinetry—fully equipped and ready for you. Upstairs and down, you'll find four spacious bedrooms and three full baths, allowing for both privacy and flexibility.
Enjoy Southern California living with a charming backyard oasis complete with patio seating, umbrella dining, and mature landscaping for shade and privacy. Located in a quiet, friendly neighborhood near top hospitals, business centers, shops, and freeway access, this home is ideal for traveling nurses, corporate transferees, or insurance-related relocations. Residents would be responsible for all utilities. Available now for terms of 90 days or more. Contact us today to schedule a showing in person or via FaceTime.
Location
State CA
County Riverside
Area Srcar - Southwest Riverside County
Zoning SP ZONE
Rooms
Main Level Bedrooms 1
Interior
Interior Features Breakfast Area, Separate/Formal Dining Room, Furnished, Granite Counters, High Ceilings, Laminate Counters, Bedroom on Main Level
Heating Central
Cooling Central Air
Fireplaces Type Family Room
Inclusions fridge, washer, dryer, interior furnishings, outdoor patio furnishings
Furnishings Furnished
Fireplace Yes
Appliance Dishwasher, Disposal, Gas Oven, Microwave, Refrigerator, Water Heater, Dryer, Washer
Laundry Inside, Laundry Room
Exterior
Parking Features Driveway Level, Garage
Garage Spaces 2.0
Garage Description 2.0
Pool None
Community Features Storm Drain(s), Street Lights, Suburban, Sidewalks
View Y/N No
View None
Porch Brick, Patio
Attached Garage Yes
Total Parking Spaces 2
Private Pool No
Building
Lot Description Cul-De-Sac, Landscaped, Street Level
Dwelling Type House
Story 2
Entry Level Two
Sewer Public Sewer
Water Public
Architectural Style Mediterranean
Level or Stories Two
New Construction No
Construction Status Turnkey
Schools
School District Temecula Unified
Others
Pets Allowed Breed Restrictions, Dogs OK, Number Limit, Size Limit
Senior Community No
Tax ID 957101027
Pets Allowed Breed Restrictions, Dogs OK, Number Limit, Size Limit

"My job is to find and attract mastery-based agents to the office, protect the culture, and make sure everyone is happy! "






