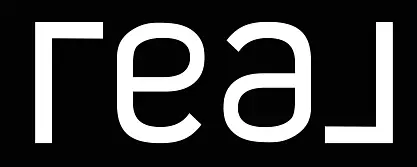3 Beds
4 Baths
1,922 SqFt
3 Beds
4 Baths
1,922 SqFt
Key Details
Property Type Condo
Sub Type Condominium
Listing Status Active
Purchase Type For Sale
Square Footage 1,922 sqft
Price per Sqft $413
Subdivision Santa Rosa Cove Coun
MLS Listing ID 219129457DA
Bedrooms 3
Full Baths 3
Half Baths 1
HOA Fees $730/mo
Year Built 1982
Lot Size 3,920 Sqft
Property Sub-Type Condominium
Property Description
Location
State CA
County Riverside
Area La Quinta South Of Hwy 111
Building/Complex Name Santa Rosa Cove
Interior
Interior Features Wet Bar
Heating Central, Fireplace
Cooling Air Conditioning
Flooring Carpet, Tile
Fireplaces Number 1
Fireplaces Type GasLiving Room
Equipment Dishwasher, Dryer, Refrigerator, Washer
Laundry Room
Exterior
Parking Features Detached, Driveway, Garage Is Detached
Garage Spaces 2.0
Fence Stucco Wall
Community Features Golf Course within Development
Amenities Available Controlled Access
View Y/N Yes
View Mountains
Building
Lot Description Landscaped, Lot-Level/Flat, Street Paved, Utilities Underground
Story 1
Foundation Slab
Sewer In Connected and Paid
Water Water District
Level or Stories One
Structure Type Stucco
Others
Special Listing Condition Standard
Virtual Tour https://www.tourfactory.com/idxr3204341

The information provided is for consumers' personal, non-commercial use and may not be used for any purpose other than to identify prospective properties consumers may be interested in purchasing. All properties are subject to prior sale or withdrawal. All information provided is deemed reliable but is not guaranteed accurate, and should be independently verified.
"My job is to find and attract mastery-based agents to the office, protect the culture, and make sure everyone is happy! "






