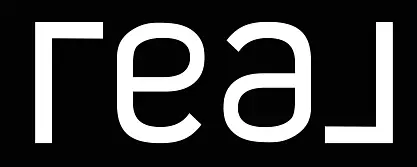3 Beds
2 Baths
2,431 SqFt
3 Beds
2 Baths
2,431 SqFt
Key Details
Property Type Single Family Home
Sub Type Single Family Residence
Listing Status Active
Purchase Type For Sale
Square Footage 2,431 sqft
Price per Sqft $493
Subdivision Sunrise Park
MLS Listing ID 219129425
Style Contemporary
Bedrooms 3
Full Baths 1
Three Quarter Bath 1
HOA Y/N No
Year Built 1956
Lot Size 9,583 Sqft
Property Sub-Type Single Family Residence
Property Description
Gourmet custom kitchen featuring quality cabinetry and quartz counter with with use of blended quartz countertops. Unique custom second kitchen prep area as well as wet bar area in expansive eating area. Roomy office with built-in desk and book case cabinetry. Expanded laundry room features laundry room sink and abundant cabinetry.
Custom large primary bath compliments primary bedroom with French Doors. Custom French Doors in each bedroom area, dining area and office all leading to the pool area.
Seller may consider extending Seller Financing under special terms, subject to Seller criteria.
Property has been previously approved for Palm Springs Short Term Rental Permit. Do your diligence for potential Short Term Rental Permit.
Enjoy the private rear yard setting with tranquil mountain views adjacent to the Palm Springs separate pebble tec pool and pebble tec spa. Beautifully landscaped front and rear yard.
Enjoy wonderful desert days and nights in the expansive entertainment area including a custom built pergola, as well as a built-in dining area including built-in stainless barbecue and small refrigerator wrapped into a unique dining area for a wonderful dining experience. Live the Palm Springs lifestyle to its fullest both indoors and outdoors at this magnificent. Mid-Century Home with quality renovations.
Location
State CA
County Riverside
Area 332 - Palm Springs Central
Interior
Heating Central, Forced Air, Zoned, Natural Gas
Cooling Air Conditioning, Ceiling Fan(s), Central Air, Electric, Gas, Zoned
Fireplaces Number 2
Fireplaces Type Gas, Gas Starter, Glass Doors, Stone, Tile, Living Room
Furnishings Unfurnished
Fireplace true
Exterior
Parking Features true
Garage Spaces 1.0
Fence Fenced
Pool Heated, In Ground, Private, Pebble
Utilities Available Cable TV
View Y/N true
View City, Desert, Mountain(s), Pool
Private Pool Yes
Building
Lot Description Back Yard, Front Yard, Landscaped, Level, Rectangular Lot, Private
Story 1
Entry Level Ground,Ground Level, No Unit Above
Sewer In, Connected and Paid
Architectural Style Contemporary
Level or Stories Ground, Ground Level, No Unit Above
Schools
High Schools Palm Springs
School District Palm Springs Unified
Others
Senior Community No
Acceptable Financing 1031 Exchange, Cash, Cash to New Loan, Conventional, FHA, Owner May Carry, VA Loan
Listing Terms 1031 Exchange, Cash, Cash to New Loan, Conventional, FHA, Owner May Carry, VA Loan
Special Listing Condition Standard
"My job is to find and attract mastery-based agents to the office, protect the culture, and make sure everyone is happy! "






