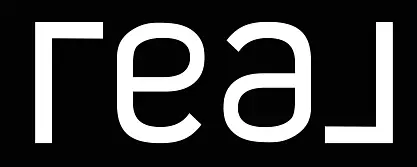3 Beds
3 Baths
1,994 SqFt
3 Beds
3 Baths
1,994 SqFt
OPEN HOUSE
Thu May 01, 9:30am - 12:30pm
Key Details
Property Type Condo
Sub Type Condominium
Listing Status Active
Purchase Type For Sale
Square Footage 1,994 sqft
Price per Sqft $789
Subdivision Stoney Pointe (Bb) (Bbs)
MLS Listing ID OC25093980
Bedrooms 3
Full Baths 2
Half Baths 1
Condo Fees $560
HOA Fees $560/mo
HOA Y/N Yes
Year Built 1995
Lot Size 8.726 Acres
Property Sub-Type Condominium
Property Description
Location
State CA
County Orange
Area Lnslt - Salt Creek
Interior
Interior Features Built-in Features, Granite Counters, High Ceilings, Storage, All Bedrooms Up
Heating Central, Fireplace(s)
Cooling Central Air
Flooring Carpet, Tile
Fireplaces Type Family Room, Living Room, Multi-Sided
Fireplace Yes
Appliance Dishwasher, Gas Cooktop, Gas Oven, Gas Range, Microwave, Refrigerator, Water Heater, Dryer, Washer
Laundry Inside, Laundry Room
Exterior
Exterior Feature Rain Gutters
Parking Features Driveway, Garage Faces Front, Garage
Garage Spaces 2.0
Garage Description 2.0
Pool Community, Association
Community Features Biking, Curbs, Gutter(s), Park, Sidewalks, Pool
Utilities Available Cable Available, Electricity Connected, Natural Gas Connected, Sewer Connected, Water Connected
Amenities Available Maintenance Grounds, Management, Maintenance Front Yard, Outdoor Cooking Area, Pool, Spa/Hot Tub
View Y/N No
View None
Roof Type Concrete,Tile
Porch Rear Porch, Concrete
Attached Garage Yes
Total Parking Spaces 2
Private Pool No
Building
Lot Description Back Yard, Landscaped
Dwelling Type House
Story 2
Entry Level Two
Sewer Public Sewer
Water Public
Architectural Style Traditional
Level or Stories Two
New Construction No
Schools
School District Capistrano Unified
Others
HOA Name Stoney Pointe
Senior Community No
Tax ID 93326404
Security Features Carbon Monoxide Detector(s),Smoke Detector(s)
Acceptable Financing Cash, Cash to New Loan, Conventional
Listing Terms Cash, Cash to New Loan, Conventional
Special Listing Condition Standard

"My job is to find and attract mastery-based agents to the office, protect the culture, and make sure everyone is happy! "






